Disclosure: This article contains affiliate links. We may earn a commission from purchases at no extra cost to you, which helps our travel content.
Standing at the edge of Cliff Walk, where meticulously designed landscapes meet the untamed Atlantic, I'm struck by the perfect urban tension Newport embodies. These Gilded Age mansions aren't merely ostentatious displays of wealth—they're physical manifestations of America's complex relationship with class, space, and social mobility. As an urban planner who typically analyzes Berlin's techno warehouses or Seoul's gaming districts, I found unexpected parallels in Newport's architectural storytelling: these structures were designed specifically to facilitate cultural experiences, albeit for a vastly different demographic than my usual haunts.
The Architectural Progression: A Timeline in Stone and Wood
Newport's mansions follow a fascinating developmental arc that mirrors America's evolving relationship with European influence. The earliest examples, like the relatively modest Kingscote (1839), show clear Gothic Revival influences but maintain human-scale proportions. By the 1890s, we see the full evolution with The Breakers—a 70-room Italian Renaissance-style palazzo that Richard Morris Hunt designed as a spatial experience rather than merely a dwelling.
What makes Newport unique from an urban planning perspective is how these mansions relate to each other within the streetscape. Unlike the isolated castles of Europe, Newport's elite created an interconnected social network through architectural one-upmanship, each property responding to and attempting to surpass its neighbors. The resulting density created what urban designers would now recognize as a walkable cultural district—albeit one with extremely limited access rights.
When touring these properties, I recommend using the architectural guide which provides detailed floor plans and circulation patterns that reveal how these spaces were engineered specifically for social performance. The spatial progression through increasingly private chambers mirrors level design in games—a carefully orchestrated experience that communicates status through environmental storytelling.
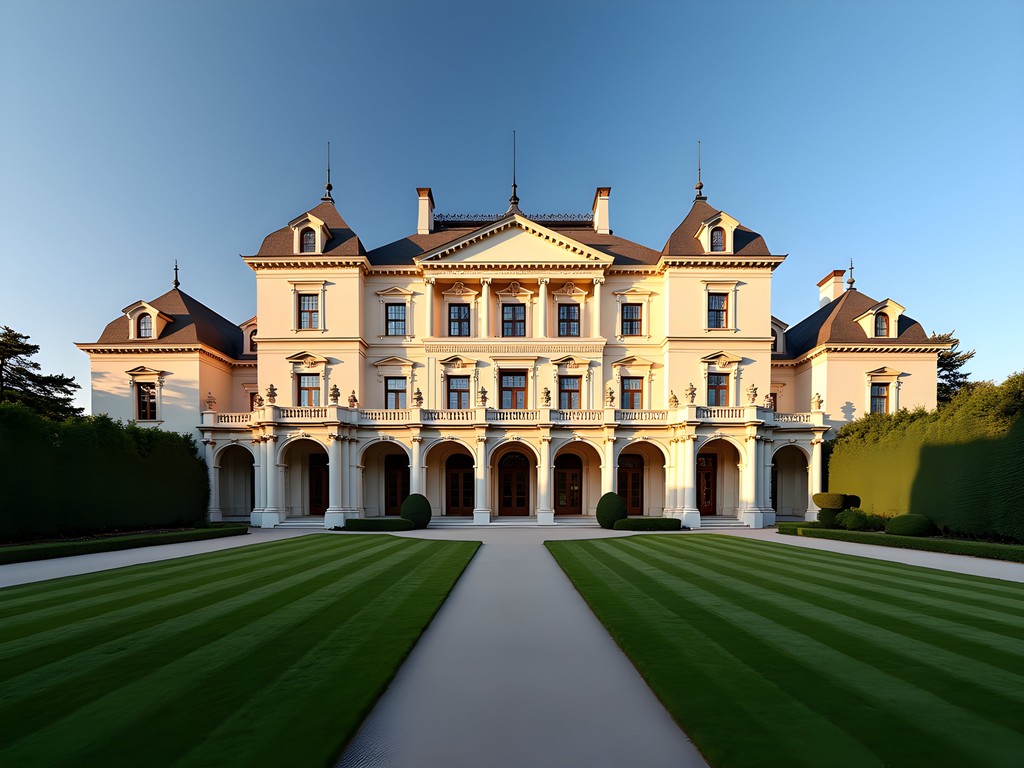
💡 Pro Tips
- Visit The Elms first to understand the baseline for Newport opulence before progressing to The Breakers
- Purchase the 5-house combo ticket for significant savings over individual admissions
- Download mansion floor plans before visiting to better understand the spatial progression
The Cliff Walk: Urban Design Masterclass
Newport's 3.5-mile Cliff Walk represents one of America's earliest examples of contested public space within an ultra-wealthy enclave. The pathway's legal status as a public right-of-way dating to colonial times created a fascinating urban planning contradiction: some of America's wealthiest families built monuments to exclusivity alongside a legally protected public thoroughfare.
The resulting tension created what we'd now call a mixed-use corridor where public and private realms collide. Walking this path offers insights into how the wealthy attempted to maintain privacy through landscape design—strategic plantings, elevation changes, and architectural orientation all work to create psychological barriers while maintaining ocean views.
For the walk itself, I recommend packing the water bottle as there are no water fountains along the route. The southern portions require some light scrambling over rocks, so proper footwear is essential. I wore my trail shoes which provided perfect traction on both the paved and uneven sections.
The most revealing section lies between The Breakers and Rough Point, where you can observe how successive property owners responded differently to the public pathway—some embracing it as a stage for architectural display, others attempting to obscure views through strategic landscaping.

💡 Pro Tips
- Start at the Memorial Boulevard entrance and work south for the best progression of views
- Time your walk for low tide if you want to explore the rocky sections safely
- The northern half is accessible for all mobility levels, but the southern portion has uneven terrain
Servant Spaces: The Hidden Infrastructure
What fascinates me most about Newport's mansions isn't the opulent public rooms but the elaborate service infrastructure that made the lifestyle possible. The Elms offers the best-preserved servant quarters and back-of-house systems, with a dedicated tour that reveals the mansion's functioning as a complex urban system in miniature.
The basement of The Elms housed a coal-fired central heating plant that distributed steam heat throughout the mansion—remarkably similar to district heating systems I've studied in European urban centers. The service corridors form an invisible parallel circulation system, allowing staff to move through the building unseen while maintaining the illusion of effortless luxury.
These service spaces were designed with industrial efficiency that contrasts sharply with the ornate public rooms. At Marble House, the kitchen complex includes specialized rooms for different culinary functions—separate spaces for pastry, meat preparation, and dishwashing create a production line for elaborate meals. This spatial organization mirrors modern urban zoning, segregating 'industrial' functions from 'residential' and 'entertainment' districts.
For those interested in this aspect, I recommend bringing a small pocket flashlight as many service areas are dimly lit to preserve the historical atmosphere. The contrast between the opulent upstairs and utilitarian downstairs provides the most honest picture of Gilded Age social stratification.
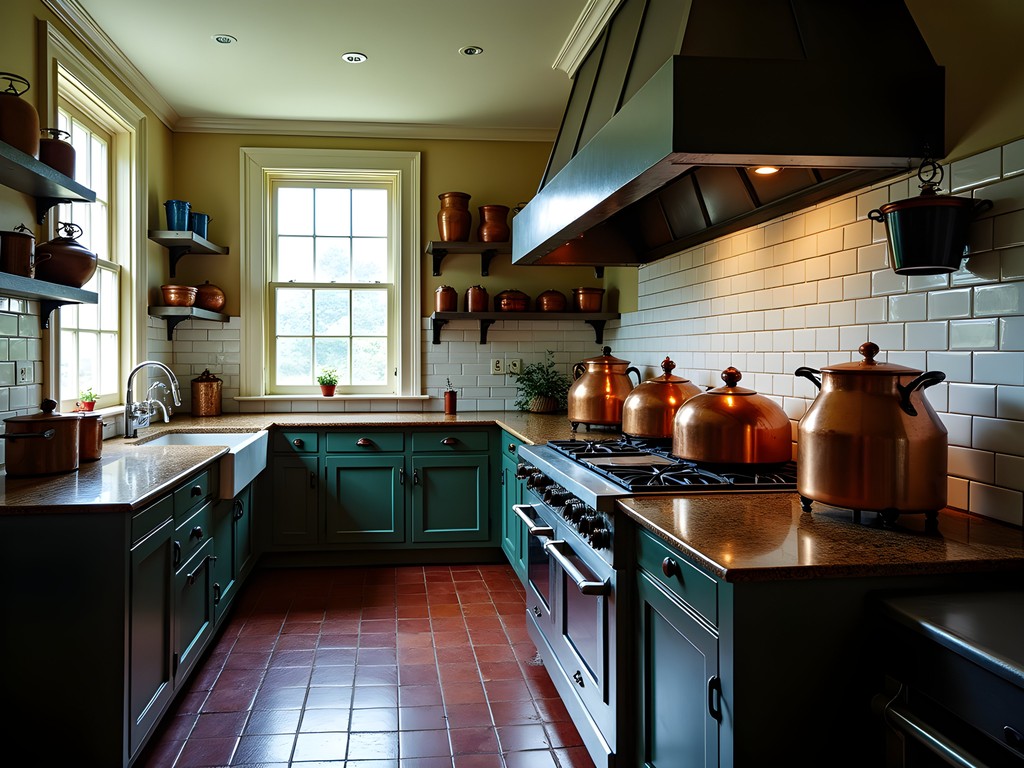
💡 Pro Tips
- Book The Elms Servant Life Tour in advance as it sells out quickly
- Look for the call buttons in main rooms that would summon specific servants from different areas
- Notice how servant stairwells were designed to be invisible from public spaces
Modern Newport: Urban Revitalization Through Heritage
Newport's current urban identity offers a fascinating case study in heritage-based economic development. After the mansions fell into disrepair following the Great Depression, the Preservation Society of Newport County pioneered what would become a model for adaptive reuse of historical properties. Their approach balanced preservation with public access, creating a sustainable tourism economy from these formerly private spaces.
The surrounding Thames Street district has evolved in response to mansion tourism, developing a complementary urban fabric of restaurants, boutiques, and accommodations. This represents a successful implementation of what urban planners call an 'anchor attraction' strategy—using high-value cultural assets to stimulate broader economic development.
After exploring the mansions, I recommend experiencing how Newport has evolved by visiting the wharf areas that have been redeveloped with careful attention to historical context. For evening exploration, I found the travel light perfect for navigating Newport's historic streets after sunset—many areas still feature original cobblestones that can be treacherous in low light.
For dinner, the White Horse Tavern (established 1673) offers a living connection to Newport's pre-Gilded Age history. The contrast between this authentic colonial structure and the later mansions provides important context for understanding Newport's layered development patterns.
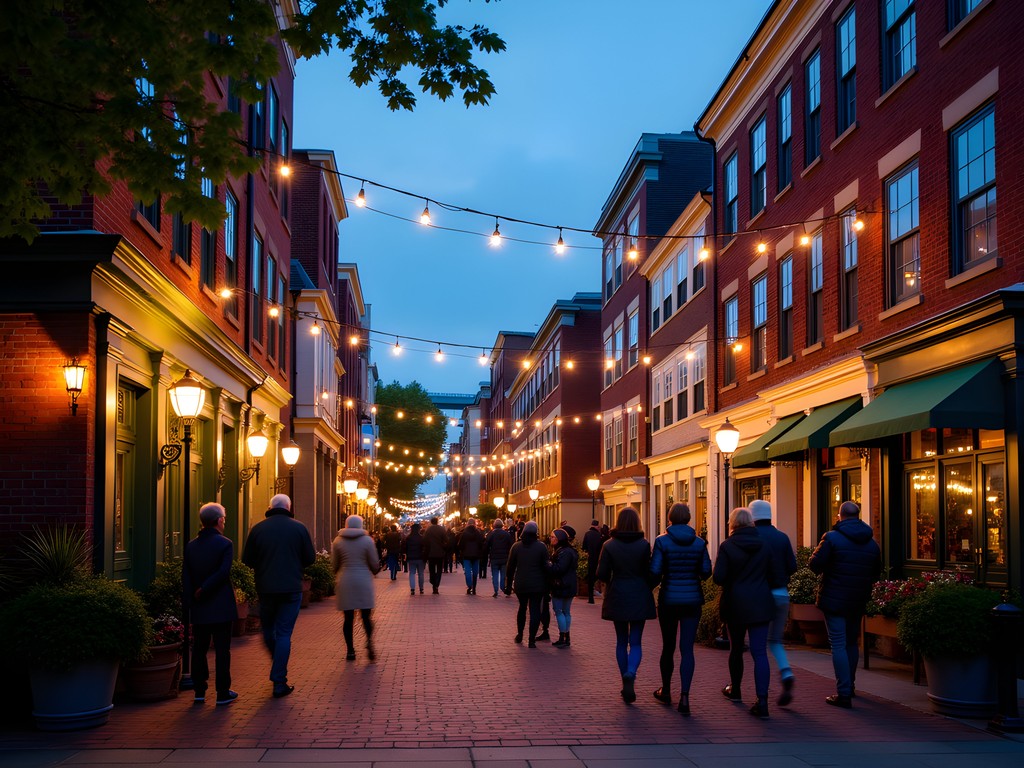
💡 Pro Tips
- Explore Thames Street in the evening after the mansion crowds have dispersed
- Visit the International Tennis Hall of Fame to understand another dimension of Newport's social history
- Take the time to walk residential side streets to see how normal Newport development contrasted with mansion row
Final Thoughts
Newport's Gilded Age mansions offer more than a glimpse into America's past—they provide critical context for understanding our present urban challenges. The extreme wealth inequality that produced these architectural marvels parallels our current housing debates, while their preservation model demonstrates how heritage can drive sustainable economic development. As I walked back along Bellevue Avenue on my final evening, watching sunset light transform limestone facades to gold, I couldn't help but connect these spaces to the electronic music venues and gaming cafes I typically document—all are environments designed specifically for cultural performance, just for vastly different audiences. Newport's lasting legacy isn't just architectural preservation but a demonstration of how built environments both reflect and shape social systems. Whether you're an architecture enthusiast, history buff, or simply appreciate thoughtful urban design, Newport's mansions deserve a place on your cultural itinerary. The questions they raise about wealth, space, and access remain surprisingly relevant in our contemporary discourse.
✨ Key Takeaways
- Purchase the multi-house ticket for the best value and most complete experience
- Allocate at least a half-day for the Cliff Walk to fully appreciate both natural and architectural elements
- The servant life tours provide the most honest picture of Gilded Age social structures
- Visit during shoulder seasons (late spring/early fall) for smaller crowds while maintaining good weather
📋 Practical Information
Best Time to Visit
Late May to early October, with September offering ideal weather and smaller crowds
Budget Estimate
$300-500 per couple for a weekend (accommodations, tickets, meals)
Recommended Duration
2-3 days minimum to visit 4-5 mansions and explore downtown Newport
Difficulty Level
Easy To Moderate (Cliff Walk Southern Portion Requires Some Physical Ability)

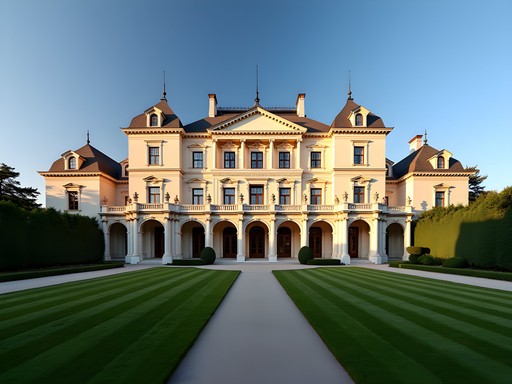

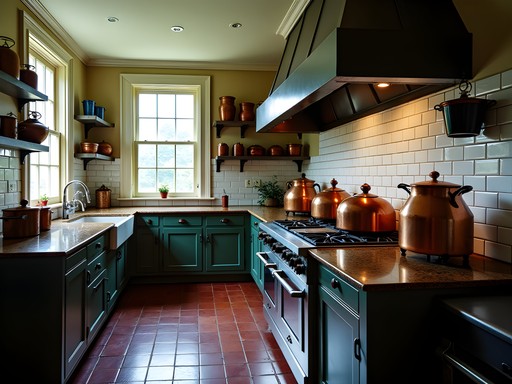
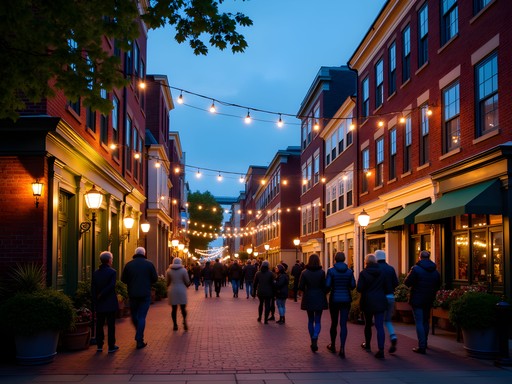


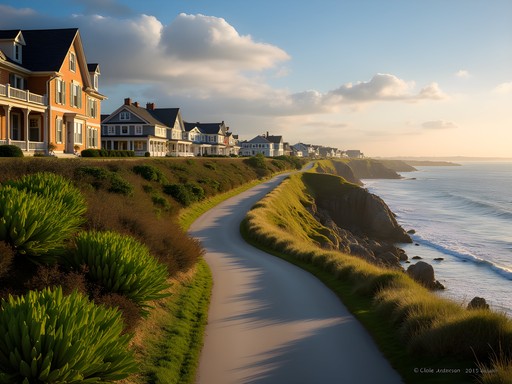
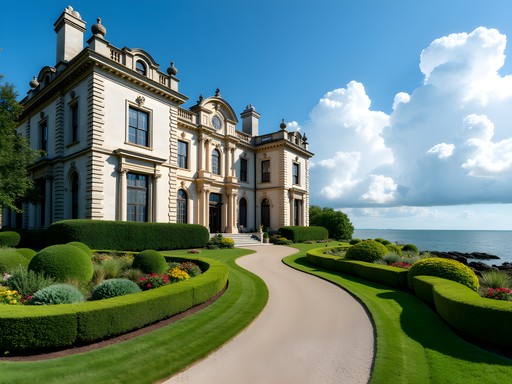
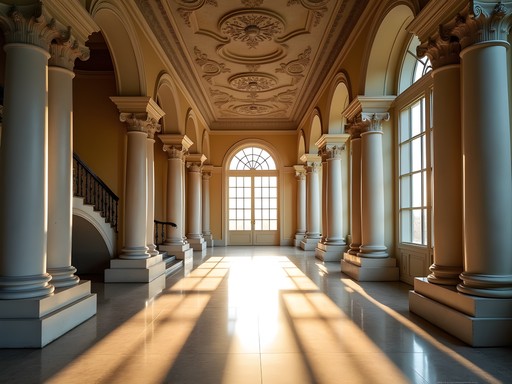



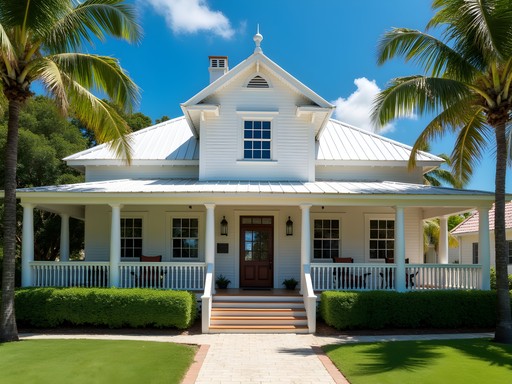

Comments
Jose McDonald
If anyone's planning a trip, definitely check out the combo tickets for multiple mansions - way better value! Also the downtown area has some killer seafood spots. Thames Street is where it's at. And yeah like others said, comfortable walking shoes are a MUST for the Cliff Walk. I learned that the hard way haha.
summerguide
Going there next month, this is so helpful!
Bryce Diaz
Great piece, Skylar. That section about the servant spaces really resonated with me. When I was there in October, I took one of the behind-the-scenes tours at The Elms and it completely changed my perspective on these places. You see the glamorous ballrooms and then walk through these narrow, utilitarian hallways where dozens of people worked in obscurity. Really makes you think about the infrastructure that supported that lifestyle. The contrast is striking and honestly pretty uncomfortable in the best way.
explorelife
We visited last summer with our kids and it was amazing! The Cliff Walk was definitely a highlight. Pro tip - go early in the morning before it gets crowded. We started around 8am and had parts of it almost to ourselves. The mansions are beautiful but honestly the walk itself with those ocean views is worth the trip alone.
summerguide
Good tip about going early! Was it kid-friendly?
explorelife
Yeah our kids are 8 and 11 and they did fine. The rocky parts might be tough for really little ones though.
hikingpro
Love the photos!
wildqueen
Never been to Newport before - can you tour inside the mansions or just walk around outside?
Jose McDonald
You can totally tour inside! The Breakers and Marble House are incredible. Buy tickets online ahead of time though, especially in summer. I went last year and the detail inside these places is insane - like the servants' quarters section Skylar mentioned is wild to see in person.
sunnyadventurer
How long did the whole Cliff Walk take you? Planning to do this in spring and trying to figure out timing!
Bryce Diaz
Give yourself at least 3-4 hours if you want to actually stop and appreciate the views. I did it solo last fall and ended up spending the whole afternoon there. The southern section gets rocky so wear good shoes.
sunnyadventurer
Perfect, thanks! Good to know about the shoes.
wanderingwillow
That shot of the sunset behind The Breakers is absolutely stunning! What camera do you use?
Skylar Roberts
Thanks so much! Just my iPhone 15 Pro with a bit of editing in Lightroom Mobile. The golden hour light in Newport does most of the work!
historybuff72
That shot of the marble staircase in Rosecliff is stunning! The light coming through those windows is perfect.
rhodeislander401
Local here! If you're doing the Cliff Walk in summer, start EARLY (like 7am early) to avoid crowds. And don't miss the International Tennis Hall of Fame downtown - another piece of Newport's Gilded Age history that often gets overlooked!
Venture X
Premium card with 2X miles, $300 travel credit, Priority Pass